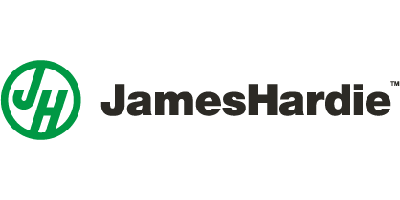|
As a member of the Construction Department reporting to the Engineering Manager, the Civil Engineer will work on Capital Projects including new installations and modifications to existing facilities and is responsible for all civil, structural, and architectural systems. This individual should be capable of working independently on small capital projects and the ideal candidate will have the potential to manage medium to large capital projects in the future. This role can be based at any of our plant sites in the US but will require up to 50% travel or relocation (project dependent). First 2-3 years will be project based in Cleburne, Texas. What You'll Do: Responsible for the civil, structural, and architectural portion of capital projects to include:
- Supervise civil design including plant layout, building design, underground utilities, grading and drainage, paving, and structural designs, such as platforms and structures, foundations, and slabs.
- Coordinate civil and structural design with mechanical and electrical design
- Prepare RFQ and purchase Pre-Engineered Metal Building and other Buildings including MEP systems
- Work with Corporate EH&S group to prepare operating permits, wetland permits, grading permits, etc;
- Work with Corporate Supply Chain and Logistics teams on site logistics plans on Employee Parking, Truck Routing, and Rail Designs
- Satisfy other permit requirements including local building codes and Insurance Requirements (FM Global);
- Participate in project design review meetings and coordinate with vendors;
- Prepare installation scope of work, bid, and award contracts;
- Supervise the installation of buildings and structures, site works, underground utilities, paving, foundations, and slabs.
- Manage project scope, schedule, budget, and quality;
- Enforce corporate and construction department safety rules and regulations;
- Signoff on acceptance of Civil Design, and start up of utility systems such as Water, Gas, Sewer, Storm Water, etc.
Responsible for the development of Capital Project Requests to include:
- Sizing of storage for Raw Materials, WIP, and Finished Goods, which affect Building and site layout
- Design site layout in regards to logistics and outside shipping space
- Evaluate utility requirements and determine availability;
- Work with process team to supervise preparation of P&ID drawings for utilities;
- Solicit budgetary proposals or estimate pricing using recent purchases;
- Develop installation scope of work for civil systems, buildings, foundations, platforms, and structures;
- Solicit budgetary proposals for installation or estimate costs using sound engineering judgment;
- Review proposed design with plant operations, maintenance, and safety;
- Prepare overall project estimate, implementation schedule, and Capital Expenditure Request for management review.
What You'll Bring:
- BS Degree in Civil Engineering or equal is strongly preferred, equivalent or related education required.
- 3-5 years' experience in a manufacturing, processing, or industrial environment with previous field experience.
- Experience with underground utility systems, site drainage, civil design, buildings and field construction
Preferred Experiences:
- Project Management Experience; Demonstrated Successful Execution including design and specification, contracts, and installation
- Experience with Utility and Process Piping Systems including pumps, valves, fittings and in line components, and pipe support systems;
- Experience with mechanical systems including Hydraulics, Pneumatics, High Pressure Water, Compressed Air, and Natural Gas.
- Strong desire to learn.
- Well organized, with the ability to multi-task.
- Must be able to lead and be a part of cross functional teams.
- Demonstrated ability to show initiative, work independently, and perform at a high level with little supervision.
- Strong interpersonal and written/oral communication skills with the ability to relate well and cooperate with others to effectively coordinate activities and accomplish goals.
- Demonstrated attention to detail and continual diligence about follow-up.
- Knowledge of Building Codes and OSHA standards (preferred)
- Knowledge of Equipment and Machine Design Standards and Specifications including AWS, ANSI, ASTM (preferred).
- Demonstrated advanced skills with the standard features of personal computers including word processing and spreadsheets (Microsoft Word and Excel, Project, Power Point, Outlook, and Internet Explorer).
- Developed a familiarity with and ability to work in Autocad drawing software including the ability to view and print drawings and make changes. Advanced drawing skills are preferred.
What You'll Receive: At James Hardie, we recognize that our success depends on our people. We've worked hard to build a generous and competitive benefits program that demonstrates our commitment to our employees.
- Comprehensive low-cost co-pay Health Insurance; medical, dental, prescription, and vision insurance benefits for every 30+ hour full-time employee. Insurance starts on day one!
- 401(k) Retirement plan that will match 100% of employees saved dollars up to the first 6% of your salary
- Paid holidays, paid vacation including Jury Duty and bereavement leave
- Wellness Program
- Employee Assistance Program
- Parental Leave
- Community Involvement & Sustainable Solutions - Fire Resistant Siding to Help Rebuild the Grizzly Flats Community | James Hardie
- And more
|
 James Hardie Building Products
James Hardie Building Products 100000-110000
100000-110000
 vision insurance, parental leave, paid holidays, 401(k), retirement plan
vision insurance, parental leave, paid holidays, 401(k), retirement plan

 Jan 13, 2025
Jan 13, 2025 

